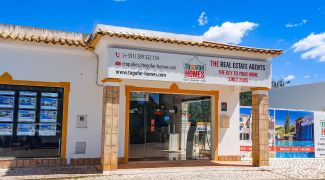Location
Alentejo (All Region)
Alandroal (Municipality)
Aljustrel (Municipality)
Almodôvar (Municipality)
Alvito (Municipality)
Arraiolos (Municipality)
Beja (Municipality)
Elvas (Municipality)
Estremoz (Municipality)
Mértola (Municipality)
Odemira (Municipality)
Ourique (Municipality)
Portalegre (Municipality)
Serpa (Municipality)
Setúbal (Municipality)
Sousel (Municipality)
Vila Viçosa (Municipality)
Algarve (All Region)
Albufeira (All Region)
Albufeira e Olhos de Água (Parish)
Albufeira, Albufeira e Olhos de Água
Olhos de Água, Albufeira e Olhos de Água
Guia (Parish)
Guia, Guia
Paderne (Parish)
Paderne, Paderne
Alcoutim (All Region)
Alcoutim e Pereiro (Parish)
Alcoutim, Alcoutim e Pereiro
Castro Marim (All Region)
Castro Marim (Parish)
Castro Marim, Castro Marim
Odeleite (Parish)
Odeleite, Odeleite
Faro (All Region)
Conceição e Estoi (Parish)
Estoi, Conceição e Estoi
Faro (All Region)
Faro (Sé e São Pedro) (Parish)
Faro, Faro (Sé e São Pedro)
Santa Bárbara de Nexe (Parish)
Santa Bárbara de Nexe, Santa Bárbara de Nexe
Lagoa (All Region)
Estômbar e Parchal (Parish)
Carvoeiro, Estômbar e Parchal
Lagoa (All Region)
Estômbar e Parchal (Parish)
Estômbar, Estômbar e Parchal
Lagoa, Estômbar e Parchal
Parchal, Estômbar e Parchal
Ferragudo (Parish)
Ferragudo, Ferragudo
Lagoa e Carvoeiro (Parish)
Carvoeiro, Lagoa e Carvoeiro
Lagoa, Lagoa e Carvoeiro
Porches (Parish)
Porches, Porches
Lagos (All Region)
Lagos (São Sebastião e Santa Maria) (Parish)
Lagos, Lagos (São Sebastião e Santa Maria)
Luz (Parish)
Burgau, Luz
Lagos, Luz
Praia da Luz, Luz
Odiáxere (Parish)
Lagos, Odiáxere
Loulé (All Region)
Almancil (Parish)
Almancil, Almancil
Vale do Lobo, Almancil
Vale Formoso, Almancil
Alte (Parish)
Alte, Alte
Boliqueime (Parish)
Boliqueime, Boliqueime
Loulé (São Clemente) (Parish)
Loulé, Loulé (São Clemente)
Loulé (São Sebastião) (Parish)
Loulé, Loulé (São Sebastião)
Quarteira (Parish)
Vilamoura, Quarteira
Querença, Tôr e Benafim (Parish)
Querença, Querença, Tôr e Benafim
Monchique (All Region)
Alferce (Parish)
Alferce, Alferce
Monchique, Alferce
Marmelete (Parish)
Marmelete, Marmelete
Monchique (Parish)
Caldas de Monchique, Monchique
Monchique, Monchique
Olhão (All Region)
Moncarapacho e Fuseta (Parish)
Moncarapacho, Moncarapacho e Fuseta
Olhão (Parish)
Olhão, Olhão
Quelfes (Parish)
Olhão, Quelfes
Portimão (All Region)
Alvor (Parish)
Alvor, Alvor
Mexilhoeira Grande (Parish)
Mexilhoeira Grande, Mexilhoeira Grande
Portimão (Parish)
Alvor, Portimão
Portimão, Portimão
Rasmalho, Portimão
São Brás de Alportel (All Region)
São Brás de Alportel (Parish)
São Brás de Alportel, São Brás de Alportel
Silves (All Region)
Alcantarilha e Pêra (Parish)
Pêra, Alcantarilha e Pêra
São Bartolomeu de Messines (Parish)
São Bartolomeu de Messines, São Bartolomeu de Messines
Silves (All Region)
Silves (Parish)
Silves, Silves
Tavira (All Region)
Conceição e Cabanas de Tavira (Parish)
Cabanas de Tavira, Conceição e Cabanas de Tavira
Conceição, Conceição e Cabanas de Tavira
Luz de Tavira e Santo Estêvão (Parish)
Luz de Tavira, Luz de Tavira e Santo Estêvão
Santa Catarina da Fonte do Bispo (Parish)
Santa Catarina da Fonte do Bispo, Santa Catarina da Fonte do Bispo
Tavira (Santa Maria e Santiago) (Parish)
Tavira, Tavira (Santa Maria e Santiago)
Vila do Bispo (All Region)
Barão de São Miguel (Parish)
Budens, Barão de São Miguel
Budens (Parish)
Budens, Budens
Burgau, Budens
Salema, Budens
Vila de Sagres (Parish)
Sagres, Vila de Sagres
Vila do Bispo (All Region)
Vila do Bispo e Raposeira (Parish)
Figueira, Vila do Bispo e Raposeira
Raposeira, Vila do Bispo e Raposeira
Vila do Bispo, Vila do Bispo e Raposeira
Vila Real de Santo António (All Region)
Vila Nova de Cacela (Parish)
Cacela Velha, Vila Nova de Cacela
Vila Nova de Cacela, Vila Nova de Cacela
