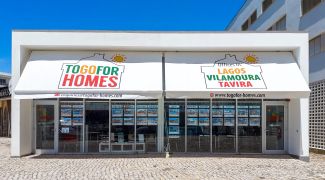• Plot size 434.858m²
• Year of construction 2010
• 4 bedrooms all en-suite
• Guest toilet, pool shower room, gym shower room
• Triple car garage with automatic doors
• Heated salt water pool incorporating a jacuzzi
• 30km to south coast beaches
The villa is on two floors and entered via a huge atrium with fire place and imposing stairways to the landing. Built on a hill it has panoramic views to the hills and countryside.
All rooms are spacious and light, most open onto terraces to the pool or outdoor bbq area.
The business project requires completion and the owner will if wished remain to manage it and secure trained personnel.
This is an ideal opportunity to invest in a unique and lucrative tourist and company team building attraction.
Ground floor
• Entrance hall with grand stairway
• To the left and right hallways to living area
• One hallway has door to basement garage, the other to guest toilet
• Large open plan lounge and dining
• Kitchen with walk in fridge, utility and pantry
• Two bedrooms both en-suite and fitted wardrobes
• Access to terrace, outdoor kitchen and dining area and pool
First floor
• Landing with seating area
• Master bedroom with en-suite, dressing area and fireplace
• Large bedroom with en-suite and dressing area
• Office with fireplace
• Terrace access from all rooms
Basement
• Three car drive through garage with automatic doors
• Gym and sauna area with shower room
• Wine cellar
• Storage room
• Technical room
Amenities
• Mains electricity• Borehole water
• Septic tank
• Reverse air conditioning throughout
• High quality wood burners in lounge, hall, master bedroom and office
• Solar for hot water
• Double glazing tilt and turn doors and windows
• Internet
• Heatpump for pool
• Alarm system
Location
8km to Silves with all amenities including fresh market16km to golf course
30km to south coast beaches
70km to Faro airport

