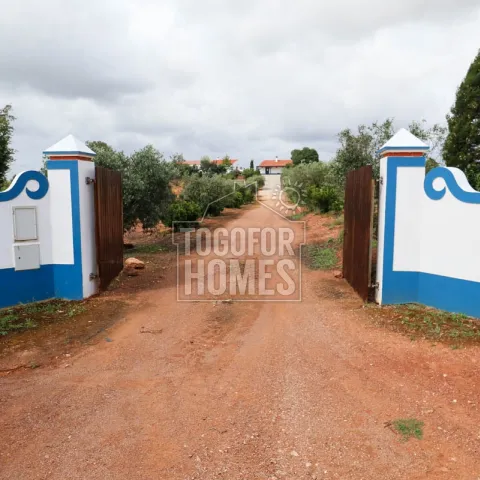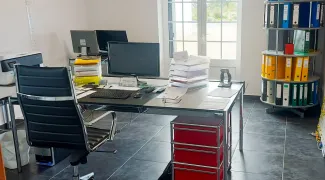⢠Construction Area: 340 m2
⢠Living Area: 340 m2
⢠Rooms: 16 ( 4 in the main house + annex with up to 12 rooms to be renovated)
⢠Terraces and parking area
⢠22 Hectares of Cork Oak trees
⢠14 Hectares of carob trees with irrigation
⢠8 Hectares of arbutus trees
⢠Renovation of the house in 2001
Outside area:
⢠The gate from the property leads through a straight road to the top of the hill where you can find the Main House, the social area and the agricultural support area.
⢠Both on right and left side of the entrance road there are olive trees and the perfect maintained plantation of carob and arbutus trees with a full automated irrigation system and olive trees.
⢠On the top of the hill is the main house and on the left side a separate building has a living and dinning room with a barbecue and one oven
⢠On the same building with entrance from the rear side there is an annex functioning as agricultural support area, that can be transformed in further habitation area.
⢠There is also an external typical Alentejo oven
Ground floor:
⢠The Main house entrance leads to the living room and the open space kitchen and a toilet
⢠A separate door gives access to the three bedrooms from witch one is a in suite and a complete Bathrooms serves the other two bedrooms.
Amenities
⢠2 boreholes⢠2 water deposits (10 000 and 120 000 litres)
⢠1 dam with waterproofing canvas installed in 2025
⢠Probe style irrigation in the complete garden and carob plantation
Location
⢠4,4 km to village Vale Poço trough dirt track⢠16 km Fluvial Beach Tapada Grande Mina de São Domingos
⢠29 km to nearest Serpa with all amenities
⢠33 km to Mértola historical Town
⢠106km to South Coast Beaches
⢠160 km to Faro airport
⢠228km to Lisbon airport


