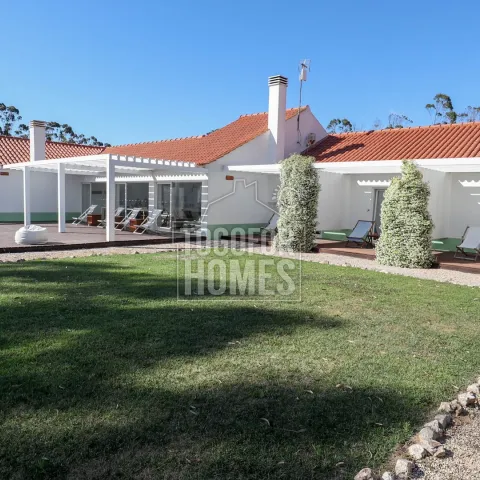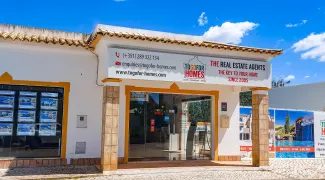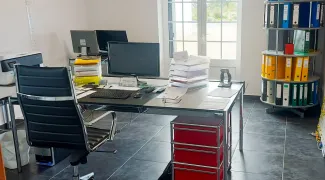• Construction Area: 600 m2
• Living Area: 620 m2
• Bedrooms: 12 ( 4 Master suits; 4 Shed Suits; 3 Standard Suits )
• Bathrooms:14
• Interior and exterior social areas with shed and deck
• Sand box area and Bali bed
• Swimming pool 130 m2
• Well maintained lawn in all social areas and around the decks
• Covered parking area
• Garden with automatic irrigation
• Built in 2011
Main House:
• The reception, library, lounge with fireplace and breakfast room are located in an open space with glass doors to the exterior deck with ocean, garden and pool view.
• An office on the left
• A technical area with kitchen also on te left with direct connection to the breakfast area
• Mezanino with living area
• Large exterior deck
Master Suits:
• The entrance of the suits led to a private patio with relaxing shade siting places and a hammock
• On the right the sliding glass doors give access to the spacious interior area
• In front there is a plunge pool with shower and sun loungers
• After te pool is the access to a private terrace surrounded by nature, in one of the suits the terrace has see view
• In the interior one can find a living area with sofa and wood burner fire place in open space to the bedroom
• A full bathroom and small kitchenette
• The floor is heated and there is a ceiling fan and sound equipment
Shed Suits:
• Spacious living area with sofa and open space to the bedroom
• A full bathroom and small kitchenette
• The floor is heated and there is a ceiling fan and sound equipment
• Private terrace with direct access to the pool
Standard Suits:
• Spacious bedroom
• A full bathroom
• The floor is heated and there is a ceiling fan and sound equipment
• Private terrace with direct access to the pool
Outside area:
• The access to the property is done through 800 mts well maintained dirt track
• The gate gives access on the right to covered parking places
• After the glass doors from the lounge there is a big deck and direct access to the swimming pool
• The swimming pool with 130 m2 is surrounded by nature
• Near the pool there is a sand box and a Bali bed
• All the walking paths are perfectly maintained and shaped by a flawless lawn, green all year round
Amenities
• Swimming pool• Sheds in all bedrooms and in front of the lounge with swimming pool view
• Plunge pools in the master suits
• Underfloor Heating in all bedrooms
• Fire place in the master suits and in the lounge
• Ceiling fans
• Water from the Mira channels
• 63.000 litres and 5.000 litres water reservoirs and a treatment station
• Solar panels for water heating
• Electricity from mains
• Probe style irrigation in the garden
• Technical areas
Location
• 8 km to nearest village and beach Zambujeira do Mar• 20 km to village and beach Odeceixe
• 24 km Vila Nova Milfontes
• 113 km to Faro airport



