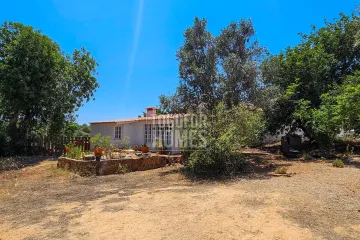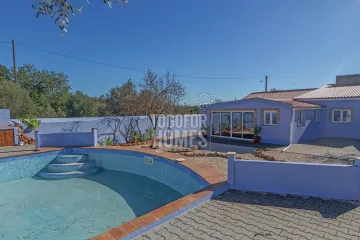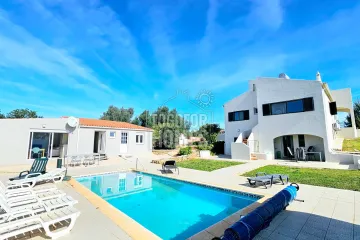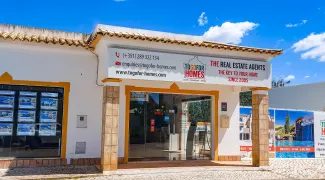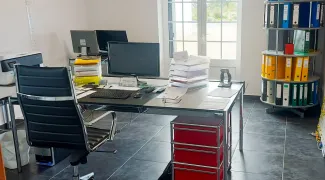• Living area 138m²
• Construction area 276m²
• Plot 4030m²
• Year of Construction 1987
• Distance from nearest beach 21km
This country home offers spacious living areas with high quality finishes throughout including a modern fully fitted and equipped kitchen with island. Amenities including local restaurants, wineries and historic landmarks are within a 5 minute drive. With mature landscaping and panoramic views, this property offers a peaceful country retreat as a second home or permanent residence.
Entrance Level
• Entrance hall
• Open plan kitchen/dining room
• WC
• Large storage room with laundry facilities
• Staircase to upper floor
Upper Level
• Living room with woodburning fireplace with patio doors to terrace
• 1 guest bathroom
• 2 double bedrooms
• 1 master bedroom with en-suite
External
• Outdoor dining area with BBQ, pizza oven
• Large patio
• 2 Storage rooms
• Landscaped garden
• Natural fenced plot with variety of oranges and borehole
• Driveway with parking for 3 cars
Amenities
• Mains water & electricity, Gas bottle• Septic tank
• Double glazing
• Fireplace
• Built in wardrobes
• Borehole (not used)
• Sat TV & Internet
Location
• Distance from the sea 14.9km• Distance from the beach 21km
• Distance from nearest school 5.8km
• Distance from nearest golf course 12.8km
• Distance from Airport 57km
• Distance from nearest town 10.1km (Messines)



