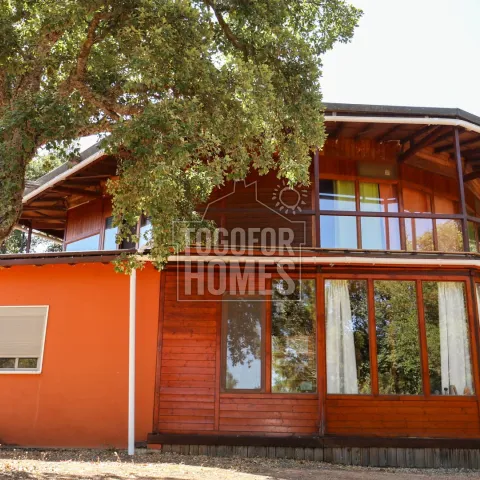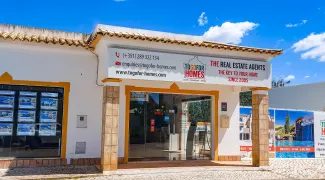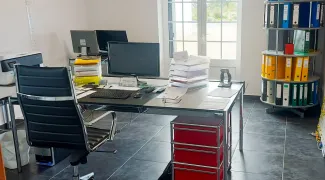• Construction Area: 244 m2
• Living Area: 274 m2
• Bedrooms: 5 ( 3 in the main house + 2 in the cottage not registered )
• 3 Bathrooms
• Balcony all around the 1st floor of the main house
• 2 swimming pools, several terraces and parking area
• Well maintained garden with fruit trees
• 2 Natural Ponds with water year round
• Built in 2015 by the actual owner
Outside area:
• The property’s main entrance gives access, on the left, to the Main hexagonal wooden house, the second left to the cottage and on the right to the pond and the woods area.
• The main hexagonal house is surrounded be a garden with several fruit trees and a vegetables garden.
• On the back side there is a workshop where the wood used to build the house was carefully and precisely shaped by the owners family
• There is also an elevated swimming pool
• There is plenty of parking area and several centenary trees that provide a fresh shade in the warm summer days
• Near the cottage there is a storage area with 30 m2
• The area around the habitation area is flat, aprox 10 000 m2 and Cork trees and Eucalyptus (in harvesting stage) are the main species found in the huge plot
Main House ground floor:
• The central space of the house has two doors to the exterior, one in the front that is the main entrance and other in the back, boosts a great lounge with kitchen in open plan and a wood burner.
• On the left side of the main entrance there is a conservatory used as reading corner.
• The back door gives access to the breakfast exterior shed
• The stairs to the upper level are in the left corner of this impressive living area
• The ceiling is an impressive wooden structure, supported by a central pillar that gives support to the building and the upper level, constructed in a artistic and decorative manner and giving this property a unique touch
Main House 1st floor:
• On the 1st floor there is a hall that gives access to the balcony and one bathroom
• The spacious covered balcony runs around the house emphasizing its hexagonal shape.
• Continuing in the direction of the 3 bedrooms there is a spacious living area with beautiful views to the garden and the woods through the glass walls
Cottage:
• Full equipped cottage providing full privacy with 2 bedrooms
• Cosy lounge with open plan kitchen and wood burner
• Private swimming Pool
• Well maintained garden
Amenities
• 2 swimming pools (one elevated , other in round shape)• Shed around the main house
• Balcony around the upper floor of the main house
• 2 wells and 5.000 litres reservoir
• Electricity from mains
• Probe style irrigation in the garden
• Fruit trees
• Storage area with 30 m2
• Wood house with 30 m2 used as workshop
• Vegetables garden
• 1 Pond; 1 Dam
Location
• 6 km to nearest village S. Teotónio with all amenities• 18 km to the nearest beach Zambujeira do Mar
• 103 km to Faro airport



