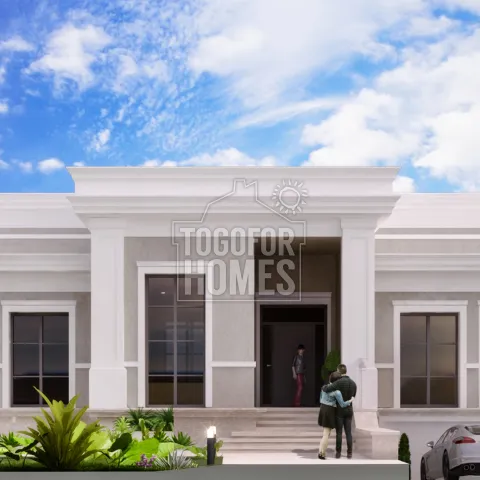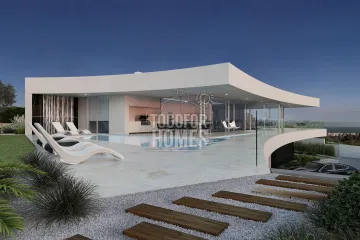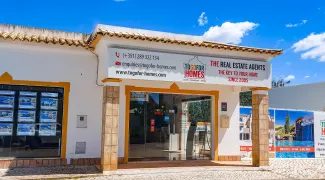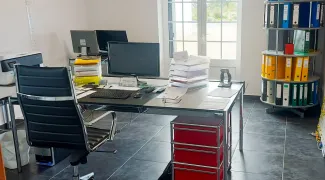• Total Area from 575m²
• Total Plot Area 1070m²
• Year of construction 2023
• 3+1 Bedrooms with 3 en-suite bathrooms
• Located in Alvor
• 3.9km to the beach
Charming and sophisticated, this property includes all you would expect from a modern build: underfloor heating, solar heating, highest quality marble, electrical equipment, and appliances. Highlights of the property include a spa and sauna, an extra room (could be an additional bedroom or cinema) A garage for 4+ cars and a huge outdoor kitchen and dining area. The high ceilings and top-end specifications and materials make this property a cut above the rest!
This home has opulence throughout even in the fixtures and fittings. No expense has been spared. The terraces, outdoor kitchen and large swimming pool make this a handsome home built for socialising and enjoyment.
Ground Floor
• Entrance Hall
• Living area
• Kitchen and dining area
• 3 double bedrooms with en-suite
• Separate WC
• Patio doors to terrace, pool and outdoor kitchen
Mezzanine
• Terrace for solar panels and technical equipment
Basement
• Underground Garage for 4 cars
• Spa, sauna and jacuzzi
• Shower room
• Additional room/Optional 4th Bedroom
External
• Enclosed large garage
• Walled garden
• Large private 5 x 10m option for saltwater or chlorine
• Landscaped garden with indigenous shrubs and trees
Amenities
• Fully fitted kitchen with Smeg appliances• Electric entrance gates with video entry
• Central Vacuum
• Sound system
• Solar Water
Location
• 3.9km from the beach• 2.1km to Alvor
• 2.2km to nearest golf course (Penina)
• 3.6km to nearest school
• 72.5km to Faro airport




