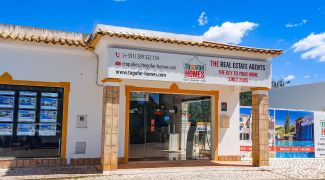• Total area 581m²
• Ground floor 408m²
• Gallery 168m²
• Constructed 2009
• Nearest beach 400m
Ferragudo is a small attractive fishing town located on the mouth of the river Arade and has a close-knit community of Portuguese and expats alike. Impressively, Ferragudo has managed to maintain much of its traditional charm, escaping the typical wholesale development that has invaded the Algarve coast line and surrounding towns. Consisting of typical whitewashed cottages, low rise buildings and a warren of cobbled streets. Located directly on the river front with many cafes, bars and restaurants where you can not only eat the catch of the day but watch it being unloaded. For such a small town there are many focal points including the church which sits prominently on the top of the hill in the center of the town. The 16th century medieval castle, Castelo de Sao Joao located on Angrinha beach and a cute little lighthouse also set the scene for this quaint, relaxed little town. Ferragudo also boasts an array of fine beaches ranging from small and sleepy to the aptly named, Praia Grande where you can partake in a number of water sports and activities.
Located on the ground floor of a modern apartment building on the main street in Ferragudo, this large commercial property is designed to be very open and spacious with high ceilings and tall pillars. Consisting of two floors, the ground floor has many windows and an outside terraced area with potential to expand the seating. The ground floor consists of a large open, high ceilinged dining room and 3 client wc´s, one of which is disabled. The service area consists of a bar followed by kitchen which has 5 storage rooms, 2 staff bathrooms with shower and changing rooms. On the top floor you will find the second dining room, a large gallery which overlooks the ground floor.
Amenities
• Centrally located• 5 storage rooms
• Disabled friendly
• Close to all amenities
Location
• Nearest beach 400m• Nearest golf 4km
• Distance from airport 66km
• Nearest school 1km
• Nearest town 100m

